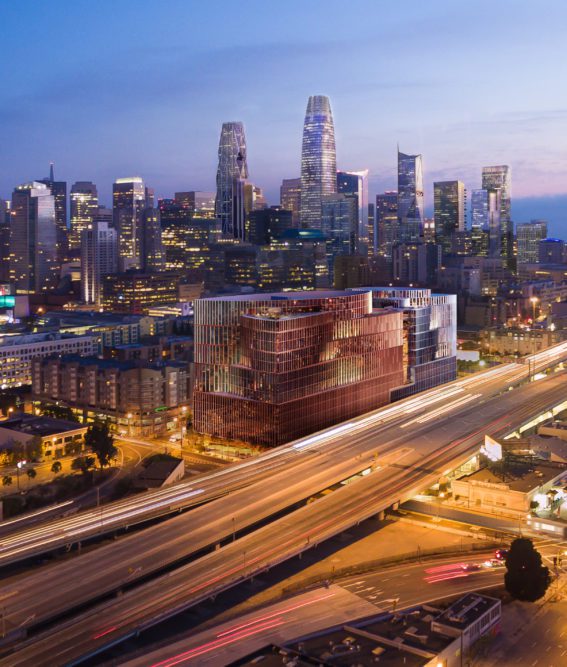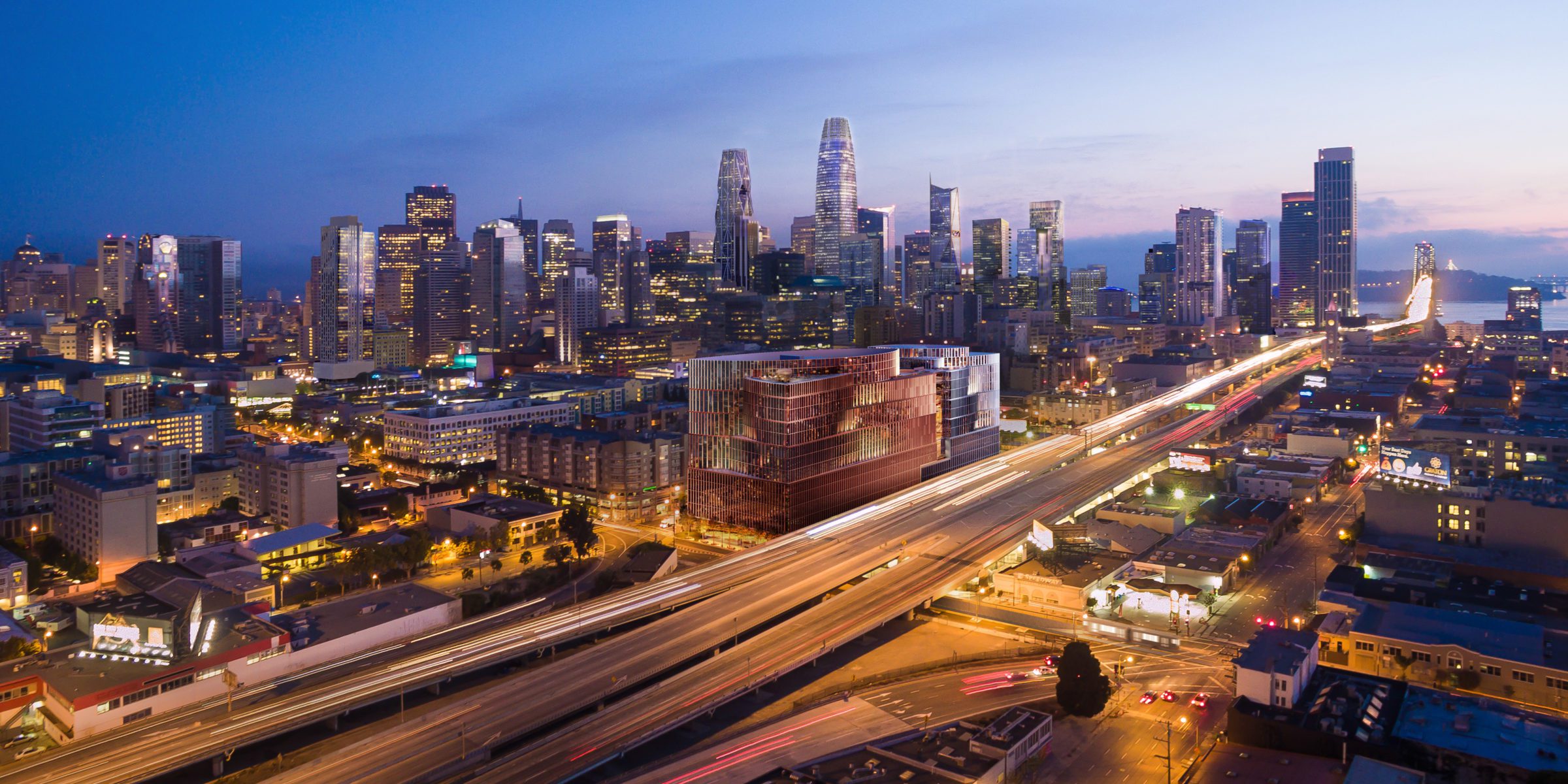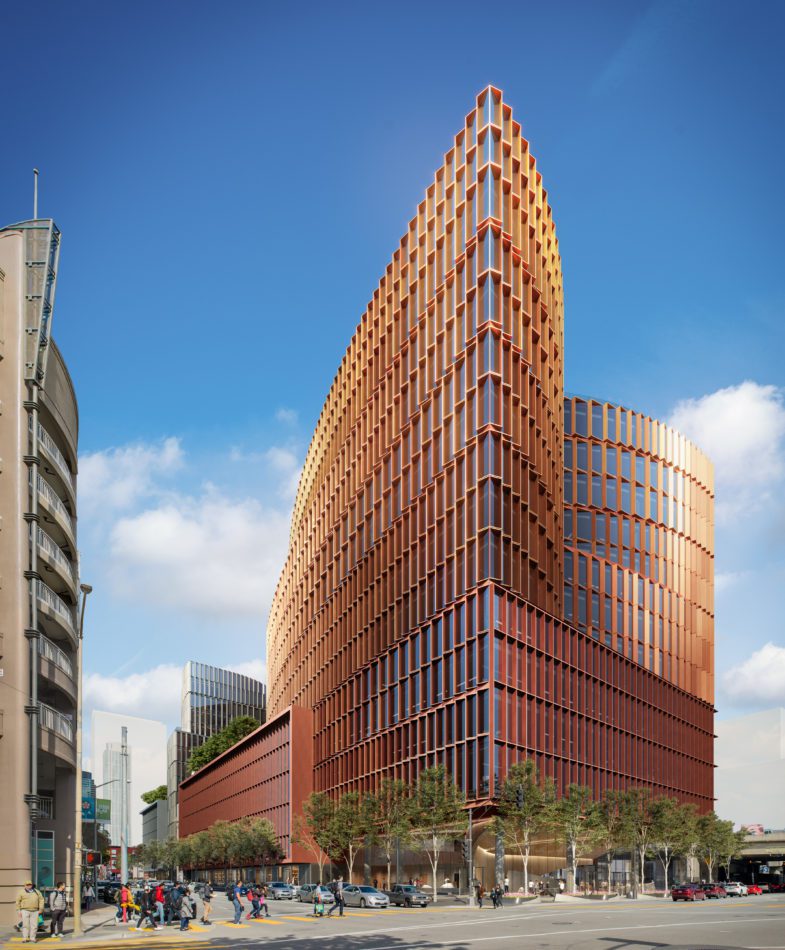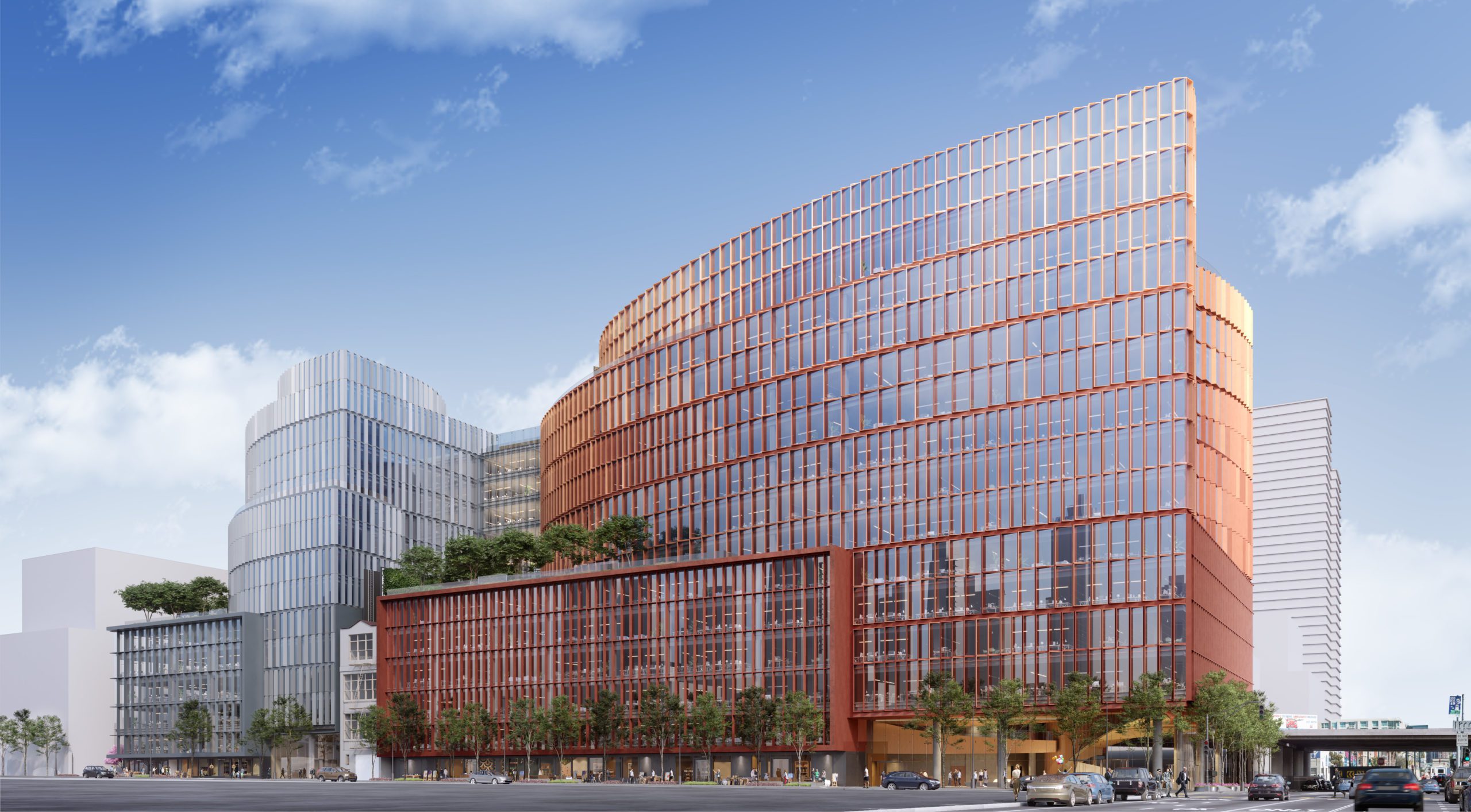Notable Features & Amenities
- Large floor plates
- 6 roof decks/private terraces
- Street level retail
- Extensive public space
- On-site childcare
- Designated production/distribution/repair space
Places Powering Progress


Fourth + Harrison will be a mixed use development in San Francisco’s Central SoMa neighborhood linking the Financial District with the burgeoning Mission Bay area. The premier workplace will consist of large floor plates, 5 roof decks with city views from all sides, street level retail, on-site childcare and extensive public open space.

845k
SF
HOK
Architect
